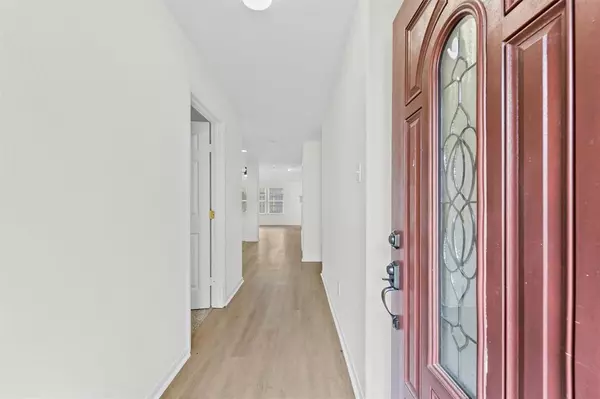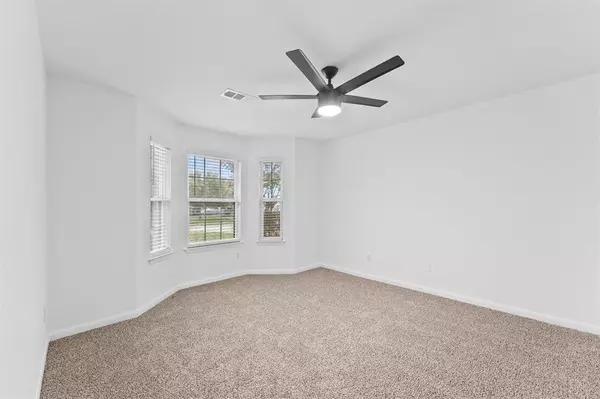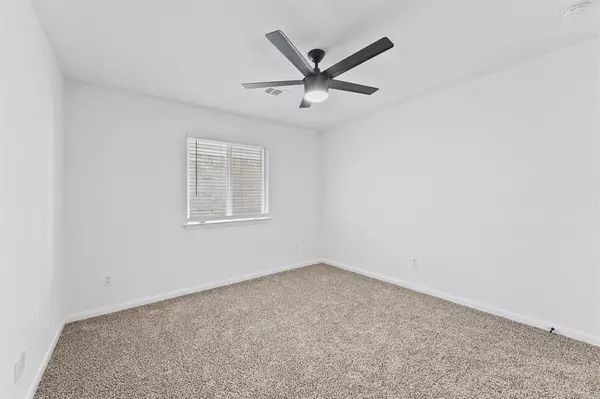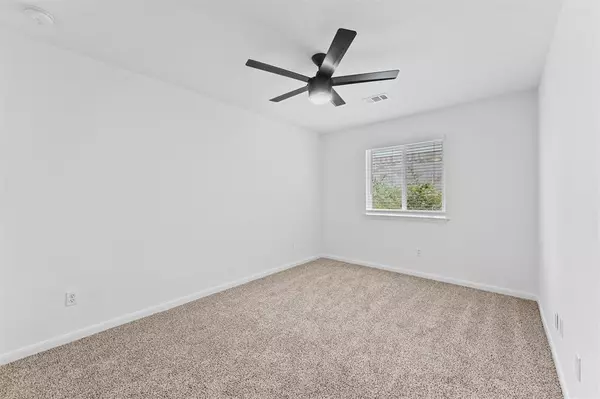
3 Beds
2 Baths
1,697 SqFt
3 Beds
2 Baths
1,697 SqFt
Key Details
Property Type Single Family Home
Listing Status Active
Purchase Type For Sale
Square Footage 1,697 sqft
Price per Sqft $156
Subdivision Breckenridge Forest Sec 04
MLS Listing ID 46769062
Style Traditional
Bedrooms 3
Full Baths 2
HOA Fees $437/ann
HOA Y/N 1
Year Built 2006
Annual Tax Amount $6,290
Tax Year 2023
Lot Size 6,000 Sqft
Acres 0.1377
Property Description
Step inside to discover a warm, inviting open living space highlighted by a cozy fireplace. The recent upgrades provide a modern and refreshing ambiance, making you feel instantly at home.
The heart of the home is a sleek, modern kitchen equipped with new appliances, ample cabinetry, and beautiful countertops, making it an ideal space for cooking and entertaining. Each bedroom is generously sized, providing an area for rest and relaxation.
Outside, you'll find plenty of space for outdoor activities and gatherings. Located in a desirable neighborhood with easy access to local amenities, this home offers both tranquility and convenience.
Don’t miss the chance to make this exceptional property yours.
Location
State TX
County Harris
Area Spring East
Rooms
Bedroom Description All Bedrooms Down,Walk-In Closet
Other Rooms 1 Living Area, Home Office/Study
Master Bathroom Primary Bath: Separate Shower
Interior
Interior Features Dryer Included, Fire/Smoke Alarm, Washer Included
Heating Central Gas
Cooling Central Electric
Flooring Carpet, Vinyl Plank
Fireplaces Number 1
Fireplaces Type Gas Connections
Exterior
Exterior Feature Back Yard, Back Yard Fenced, Covered Patio/Deck, Fully Fenced, Patio/Deck, Private Driveway
Parking Features Attached Garage
Garage Spaces 2.0
Roof Type Composition
Street Surface Concrete
Private Pool No
Building
Lot Description Subdivision Lot
Dwelling Type Free Standing
Story 1
Foundation Slab
Lot Size Range 0 Up To 1/4 Acre
Sewer Public Sewer
Structure Type Brick
New Construction No
Schools
Elementary Schools Gloria Marshall Elementary School
Middle Schools Ricky C Bailey M S
High Schools Spring High School
School District 48 - Spring
Others
Senior Community No
Restrictions Deed Restrictions
Tax ID 124-720-001-0002
Energy Description Attic Vents,Ceiling Fans,Digital Program Thermostat,Energy Star Appliances
Acceptable Financing Cash Sale, Conventional, FHA, VA
Tax Rate 2.5471
Disclosures Mud, Sellers Disclosure
Listing Terms Cash Sale, Conventional, FHA, VA
Financing Cash Sale,Conventional,FHA,VA
Special Listing Condition Mud, Sellers Disclosure


Find out why customers are choosing LPT Realty to meet their real estate needs







